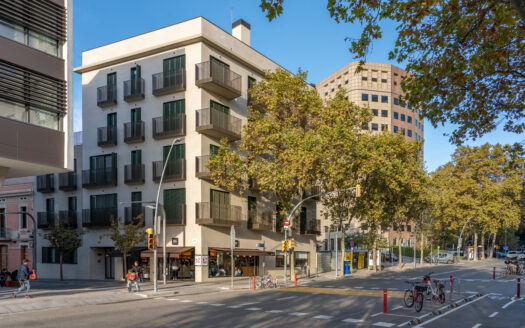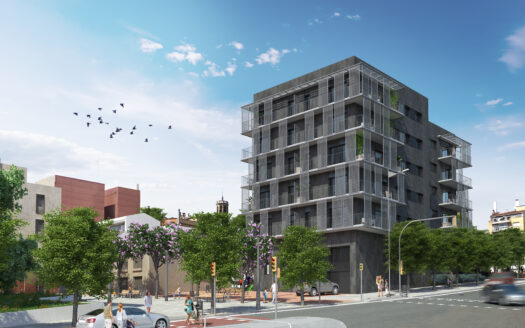Overview
- Updated On:
- October 27, 2022
- 4 Bedrooms
- 2 Bathrooms
- 137 m2
- .
Description
Building between party walls, with five residential floors housing 30 spectacular homes distributed between two stairwells, with four and two homes per floor, respectively. The development is the work of the architects Jordi Pons Carrió and Didac Marsà Visay and also includes two basement levels for vehicle parking and a ground floor with commercial units.
The building, which is located in one of the most exclusive pedestrianised areas of Barcelona’s Eixample district, retains its original façade and has been renovated in line with the preservation criteria imposed by the city’s architectural heritage. The rest of the building’s structure, foundations and roof are of new construction.
From the spectacular rooftop terrace you can enjoy a breathtaking panoramic view over the city of Barcelona, while relaxing in the communal pool with outdoor chill-out area.
The development is located in the heart of Barcelona’s Eixample district. It is an exceptional location, enjoying close proximity to iconic thoroughfares such as Passeig de Gràcia, Rambla Catalunya and Avenida Diagonal.
It also forms part of the city’s largest commercial hub and is the ideal place to switch off from the daily routine, enjoy the finest cuisine, visit art galleries and discover Gaudí’s most renowned architectural creations.
| Type | Door No. | Bedroom(s) | Bathroom(s) | Interior m2 | Exterior m2 | Price from | |
| flat – apartment | tipo A – A | 4 | 2 | 158 | 20 | €1.460.000 | |
| flat – apartment | tipo B – A | 4 | 3 | 173 | 2 | €1.549.000 | |
| flat – apartment | tipo 1ª – B | 4 | 2 | 134 | 3 | €1.224.000 |
A+
A
B
C
D
E
F
G
H






