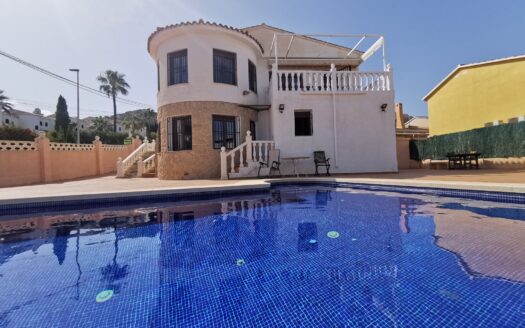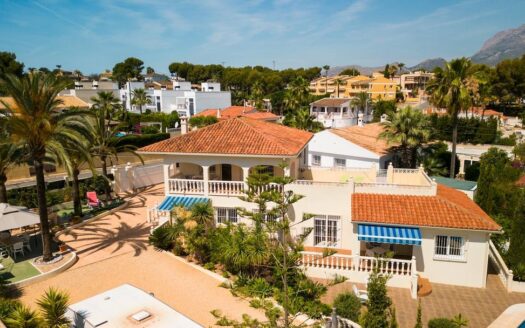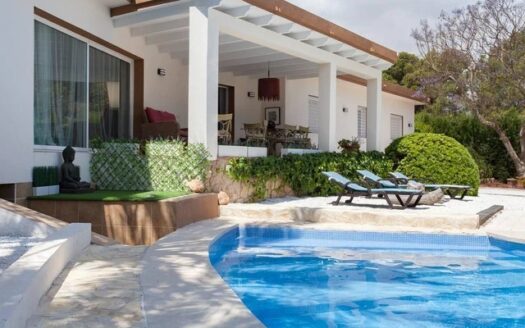Overview
- Updated On:
- October 27, 2022
- 4 Bedrooms
- 5 Bathrooms
- 620 m2
- 552 m2 .
Description
Exclusive villa in Albir.
Straight lines, soft textures, neutral colours, and elegant materials…
A perfect combination of beauty, functionality, and balance that describes a relaxed and comfortable stay.
Is a two independent luxury villas, located in l’Albir, one of the most sought-after residential areas on the Costa Blanca due to its numerous services and its proximity to unique towns such as Benidorm or Altea.
Villas are created as an ambitious project in which each line, each plane, and each choice responds to a rigorous aesthetic and functional criterion that breaks the conventionalism of residential architectural design.
The orientation of the rooms and the presence of large windows favor permanent coexistence between the interior and exterior of the house, allowing the fusion of environments and forming part of a unique visual space. The light penetrates through the large glass panes and reaches every corner of the house, dimensioned by the presence of whites and translucent materials.
The pool is integrated on the same level as the house in the spacious terrace, so that everything is part of the same visual space, integrating the interior and exterior. The proximity of the sea is visible from this location, which also has an optimal southeast orientation.
The 620 m2 private plot allows for ample outdoor spaces that surround the house with nature and freshness on all sides, creating a paradisiacal setting in which the pool is integrated with the spacious terrace and the garden.
The houses are equipped with ambient lighting both inside and outside, with low-consumption RGB LED lighting, including the terrace and the pool. You can fully enjoy all your outdoor spaces both day and night and throughout the year.
The distribution of spaces is organised around the terrace and the pool, which act as the true heart of the house. The comfort of integrating the entire house on two floors is combined with a very functional distribution of rooms thanks to 3-stop elevator with a large common space and four rooms that have their own bathroom.
The house has good possibility of creating a guest studio and bathroom or a SPA in the basement.
Straight lines are also present in the interior of the house, creating a cozy atmosphere. The main room integrates the living room, dining room, and kitchen in a spacious and bright space that also merges with the exterior terrace through large windows, combined with the integrated garden.
Natural woods, high-quality porcelain tiles, and perfectly finished coatings contribute to creating maximum comfort. The kitchen equipment includes high-end appliances, natural stone, and top-quality furniture.
Villas has the highest quality materials and finishes.
Concrete façade together with the structure with screen walls, sanded, and painted with special paint. Non-transitable roof with asphalt sheet and gravel.
Straight lines, soft textures, neutral colours, and elegant materials…
A perfect combination of beauty, functionality, and balance that describes a relaxed and comfortable stay.
Is a two independent luxury villas, located in l’Albir, one of the most sought-after residential areas on the Costa Blanca due to its numerous services and its proximity to unique towns such as Benidorm or Altea.
Villas are created as an ambitious project in which each line, each plane, and each choice responds to a rigorous aesthetic and functional criterion that breaks the conventionalism of residential architectural design.
The orientation of the rooms and the presence of large windows favor permanent coexistence between the interior and exterior of the house, allowing the fusion of environments and forming part of a unique visual space. The light penetrates through the large glass panes and reaches every corner of the house, dimensioned by the presence of whites and translucent materials.
The pool is integrated on the same level as the house in the spacious terrace, so that everything is part of the same visual space, integrating the interior and exterior. The proximity of the sea is visible from this location, which also has an optimal southeast orientation.
The 620 m2 private plot allows for ample outdoor spaces that surround the house with nature and freshness on all sides, creating a paradisiacal setting in which the pool is integrated with the spacious terrace and the garden.
The houses are equipped with ambient lighting both inside and outside, with low-consumption RGB LED lighting, including the terrace and the pool. You can fully enjoy all your outdoor spaces both day and night and throughout the year.
The distribution of spaces is organised around the terrace and the pool, which act as the true heart of the house. The comfort of integrating the entire house on two floors is combined with a very functional distribution of rooms thanks to 3-stop elevator with a large common space and four rooms that have their own bathroom.
The house has good possibility of creating a guest studio and bathroom or a SPA in the basement.
Straight lines are also present in the interior of the house, creating a cozy atmosphere. The main room integrates the living room, dining room, and kitchen in a spacious and bright space that also merges with the exterior terrace through large windows, combined with the integrated garden.
Natural woods, high-quality porcelain tiles, and perfectly finished coatings contribute to creating maximum comfort. The kitchen equipment includes high-end appliances, natural stone, and top-quality furniture.
Villas has the highest quality materials and finishes.
Concrete façade together with the structure with screen walls, sanded, and painted with special paint. Non-transitable roof with asphalt sheet and gravel.






